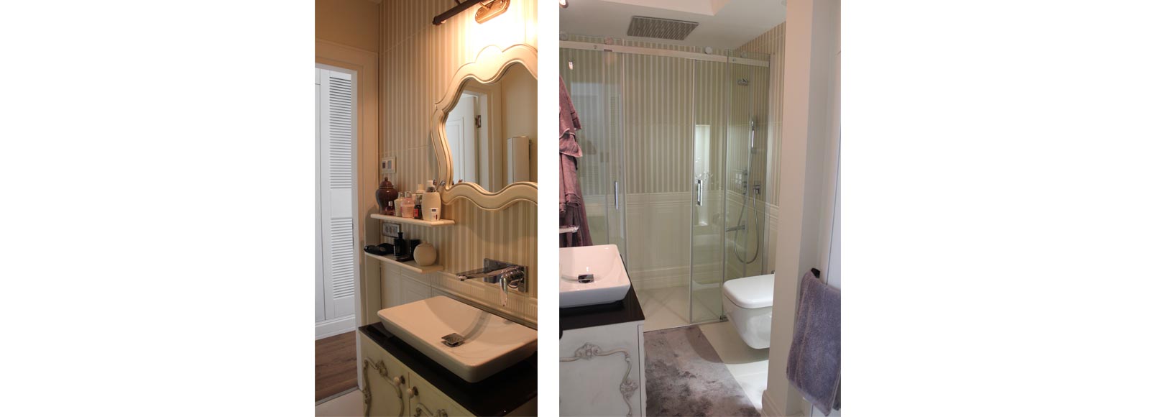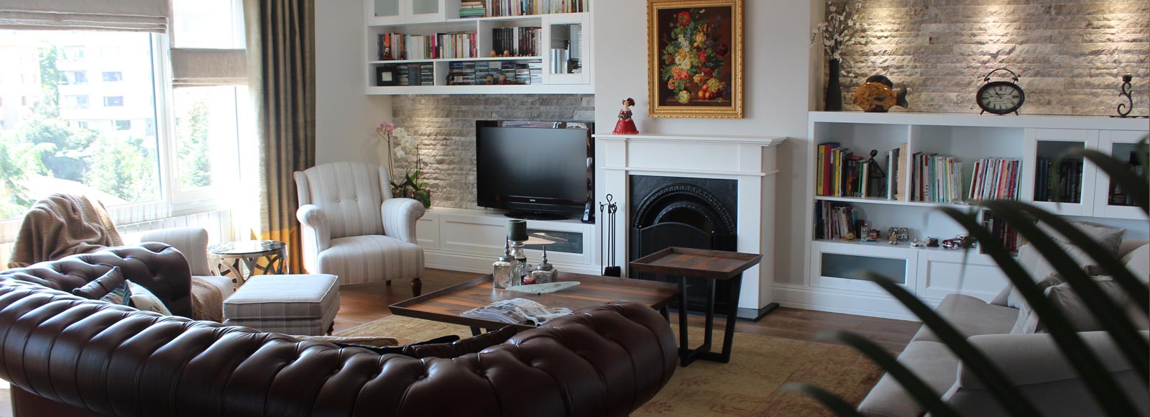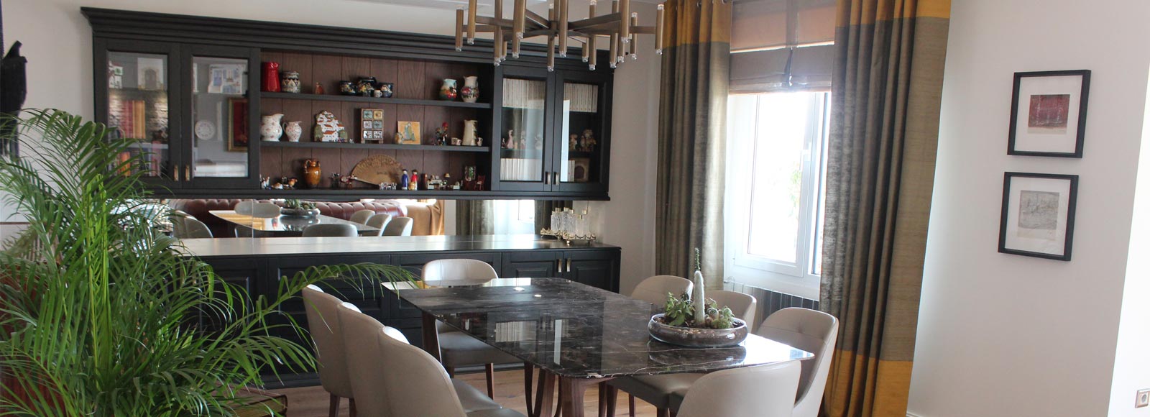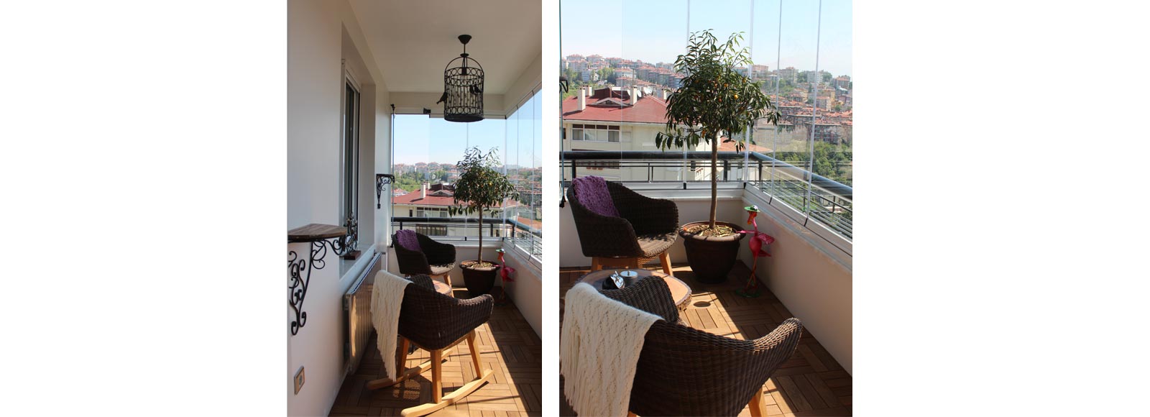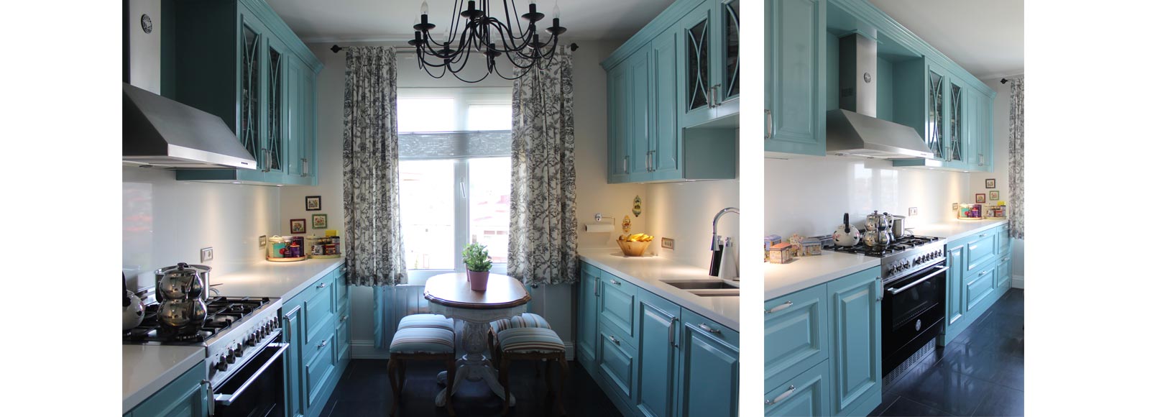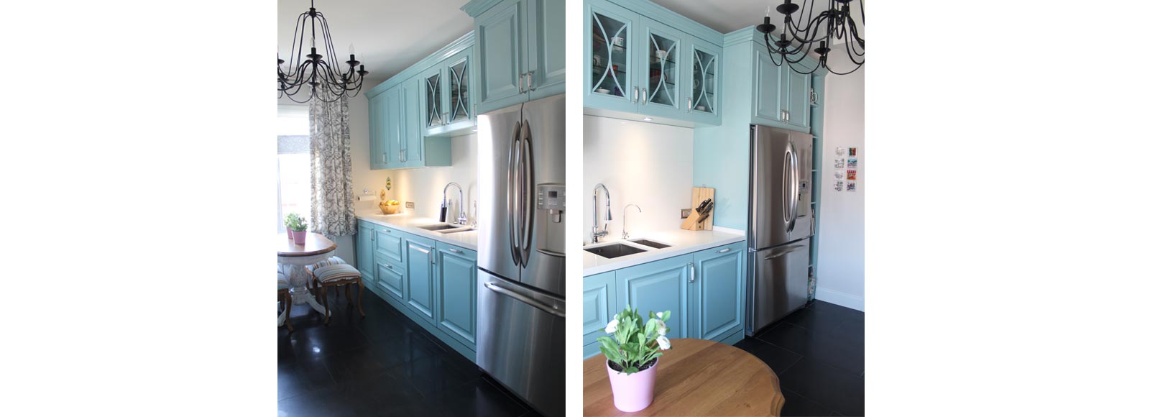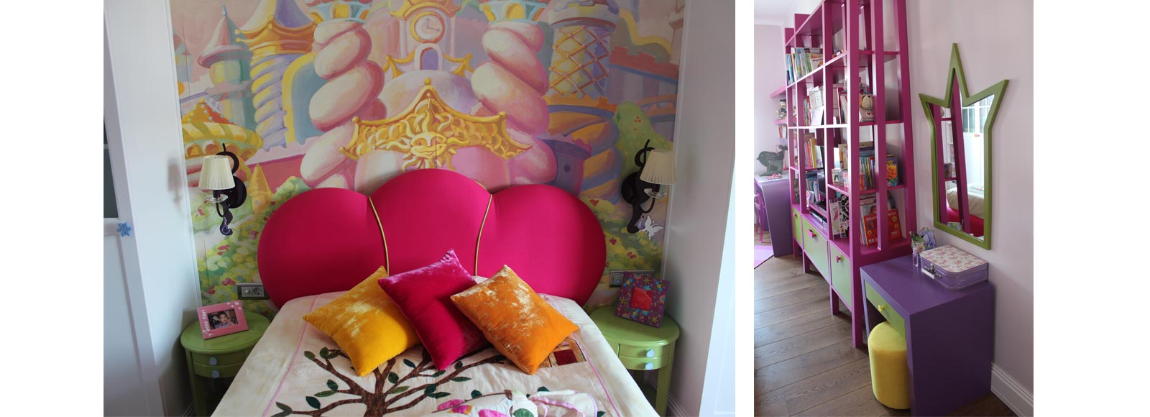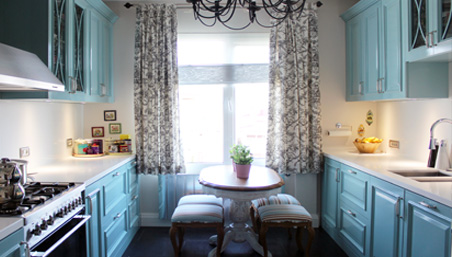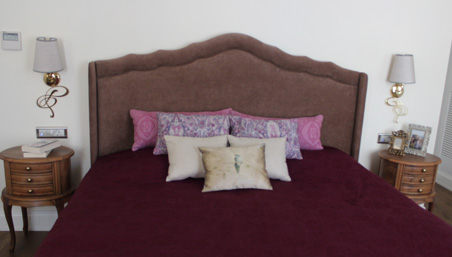İstanbul Etiler S.Ç. Retail Architectural Project
Customers were a couple in 40s, they bought this house in accordance with their budget, where they can stay with their two daughters who were five and eight years old. House were consisting of one living room, three bedrooms, one bathroom, one water closet and two balconies that did not respond to the needs of project owners.
There were some reasons that made the home more uncomfortable than it was, for instance nursery rooms did not have equivalent conditions and the lack of parents' bathroom and room for the servants made the situation even worse.
The landlady is a patchwork artist and enjoys sewing a lot. However, she had no space in his house where she could get busy with her hobby. Moreover, they demanded that we present at least a few of these requests that seem impossible to achieve for them a warm, homely environment that is far from impervious to visual taste.
As a result of the project taken from the municipality and the rolled-up project drawn by our team, it was transformed into a useful architectural project consisting of one living room, three bedrooms, one common bathroom, one parent bathroom, one servant room, one kitchen, one hobby room and one balcony meeting the needs of the project owners.
There were two indispensable elements that the landlord wanted to see in the interior architecture of the house; The first one was chesterfield seat and the second one was the British type fireplace. Customers were seeking a house that far from modern lines, curvy but not classical; partly because it was a house that close to the country style. Residents who were uncomfortable with the use of hot-cold colors and who does not prefer a particular color have been informed about the usage of coloring in the studio and encouraged to use vivid colors in 3D work.
The unit we designed on the left front on the living space was a functional design that offers console library use. Also, on the right front we opted to use a reduced size version of the British fireplaces due to size of the room and we had an effective and functional right facade view with the library - TV unit designs, which we designed for them. Satisfied colors used over long periods of time that would not bother them.
The blue color we used on the cupboards in the kitchen; Usage of porcelain handles, wrought iron chandelier and a wooden table provided us to have a warm and stylish kitchen image.
Children's rooms were aimed to be transformed into younger rooms by using vibrant colors in movable furniture and neutral colors in fixed
furniture. Design was presented in which the calmness atmosphere was dominated, thus ensured that the parent's room was connected to the parent's bathroom and hobby room. The hobby room closet produced for the comfort of mistress' where she could do patchwork art was a successful solution in narrow space with its functional solution used both as a storage and a work bench.
İstanbul Etiler S.Ç Konut Mimari Projesi
Konut sahipleri 40’lı yaşlarda bir çift, 5-8 yaşlarında iki kızları ile sürekli konaklayabilecekleri, bütçelerine uygun olarak bu evi satın alıyorlar. 1 salon, 3 yatak odası, 1 banyo, 1 WC, ve 2 balkondan oluşan konut proje sahiplerinin ihtiyaçlarına cevap vermiyordu.
Çocuk odalarının eşit şartlara sahip olmaması, yardımcıları için ayrı bir odanın ve kendilerine ait bir ebeveyn banyosunun olmaması bu konutu kullanıcılar için konforsuz hale getiriyordu. Ev sahibesi bir patchwork sanatçısı ve dikiş dikmekten çok keyif alıyor. Ancak evinde bu hobisini gerçekleştirebileceği küçük de olsa kendine ait bir alanı yoktu. Kendileri için gerçekleştirilmesi imkansız görülen bu isteklerin en azından bir kısmını çözümlediğimiz, görsel zevklerine uygun gösterişten uzak, kendine ait hissedeceği sıcak bir ev ortamı sunmamızı talep ettiler.
Belediyeden alınan proje ve ekibimizce çizilen rolöve projesi neticesinde, konut; 1 salon, 3 yatak odası, 1 genel banyo, 1 ebeveyn banyo, 1 hizmetli odası, 1 mutfak, 1 hobi odası ve 1 balkondan oluşan, proje sahiplerinin ihtiyaçlarını karşılayan kullanışlı bir mimari projeye dönüştürüldü.
Ev sahibesinin konut iç mimarisinde görmek istediği, olmazsa olmaz iki unsur vardı; birincisi chester koltuk, ikincisi ingiliz tipi şömine. Modern çizgilerden uzak, kıvrımlı ancak klasik olmayan; kısmen country tarza yakın bir ev olması isteniyordu. Sıcak – soğuk renk kullanımında tedirgin olan, özel bir renk tercihi olmayan konut sahipleri, mekanda renk kullanımı hakkında bilgilendirilip, 3 boyutlu çalışmalarla canlı renk kullanımı konusunda cesaretlendirildi.
Yaşam alanında sol cephede tasarladığımız ünite, konsol kitaplık kullanımı sunan fonksiyonel bir tasarımdır. Sağ cephede, mekanın boyutundan ötürü ingiliz şöminelerinin boyutu küçültülmüş versiyonunu kullanmayı tercih ederek yanlarına tasarladığımız kitaplık – TV ünitesi tasarımları ile etkili ve fonksiyonel sağ cephe görünümü yakaladık. Renk kullanırken, gözleri yormayacak, uzun sürede sıkılmayacakları, doygun renkler tercih edildi.
Mutfakta, dolaplarda kullandığımız mavi rengi; porselen kulplar, ferforje avize ve ahşap masayla destekleyerek, sıcak ve şık bir mutfak görüntüsü elde edildi.
Çocuk odalarında, sabit mobilyalarda nötr renk hareketli mobilyalarda canlı renkler kullanarak, çocuk odalarının ilerleyen yıllarda hareketli mobilyaları ve kulpları değişerek genç odasına dönüştürülebilmesi hedeflendi. Ebeveyn odasında dinginliğin hakim olduğu bir tasarım sunuldu ve ebeveyn odasının ebeveyn banyo ve hobi odası ile bağlantısı sağlandı. Ev sahibesinin patchwork sanatını rahatça yapabilmesi için üretilen hobi odası dolabı, hem depolama hem çalışma tezgahı olarak kullanılan fonksiyonel çözümü ile dar alanda başarılı bir çözüm oldu.
